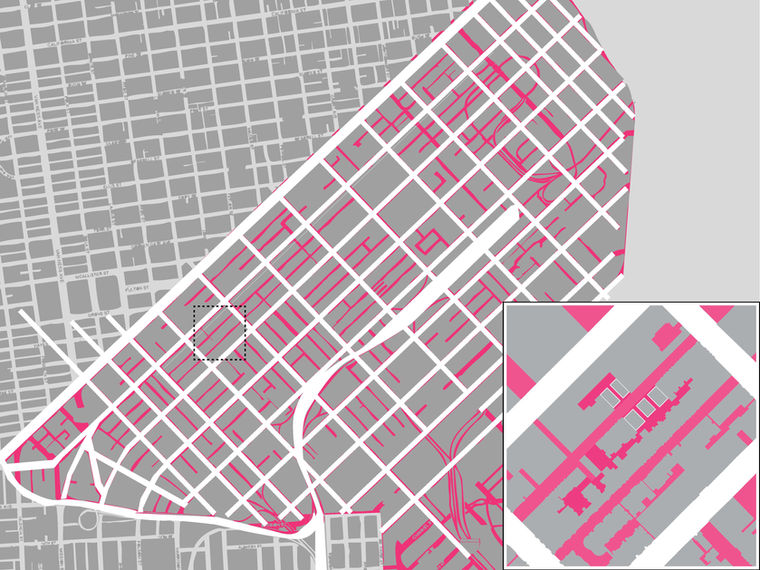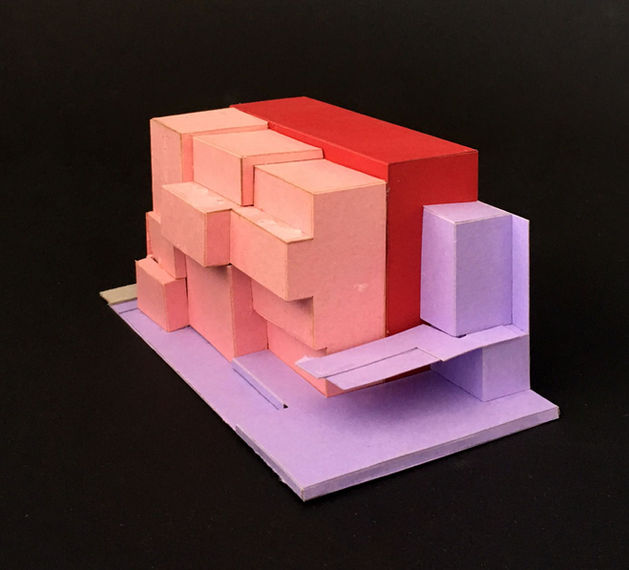Minna St. House
UC Berkeley, Spring 2017
As part of a larger analysis of the unique SOMA neighborhood of San Francisco, this design for a live-work housing complex attempts to reclaim Minna St. as a pedestrian-oriented “alley” in what is otherwise understood as a more privatized realm of vehicular movement within San Francisco.
The “live-work” program type is reinterpreted as a division between private and collective spaces; the private spaces that house individual bedrooms and bathrooms are pushed to one edge of the site, and the vertical circulation core is pushed to the other, allowing the middle space to become a generous zone of communal exchange between residents.
Despite the openness and flexibility in the middle of the building, the wall cores and private bedroom spaces work to suggest a division of the communal space into three different zones, and in doing so, they establish a base condition that can evolve into more divided and separated spaces, depending on future demands.













